Administrative City – La Louvière
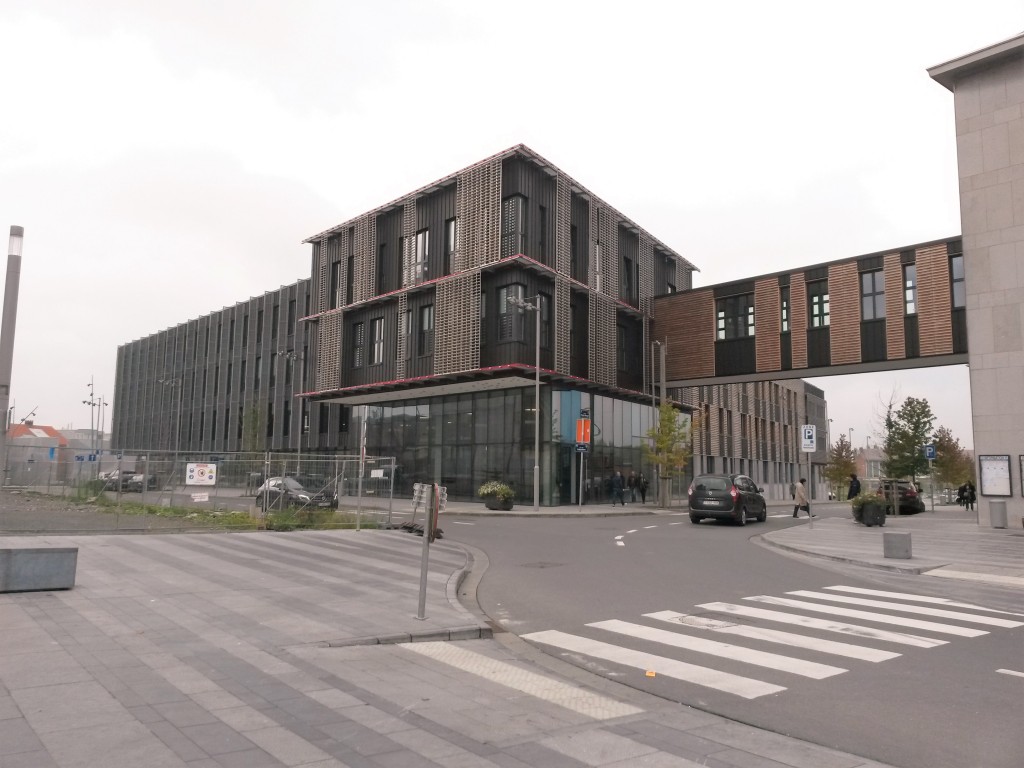
Construction of a building designed to house the various city administrative services in La Louviere. This building is designed to meet the standard of very low energy performance. Bureau of studies’ appointments: They are concentrated on energy, electricity, sanitary and HVAC studies. The characteristics and specific elements studied are described below : Envelope: Achievement […]
Administratieve stad – La Louvière
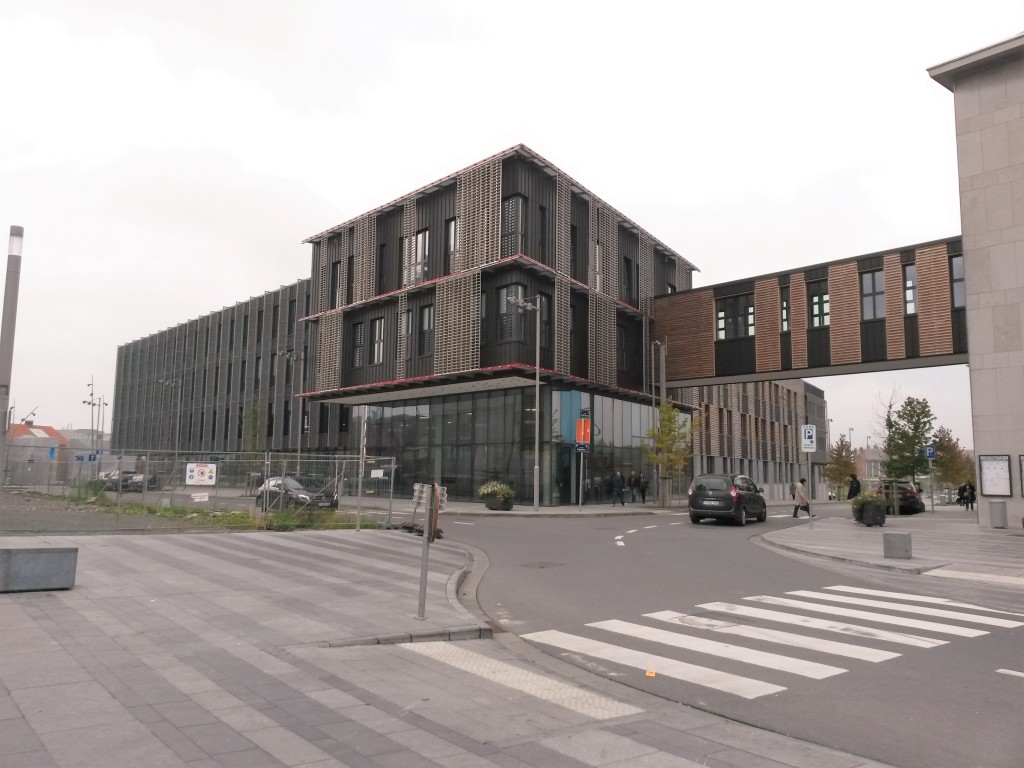
Bouw van een gebouw dat bestemd is voor de verschillende gemeentelijke diensten van de stad LA LOUVIERE en een ondergrondse parkeergarage met 125 plaatsen. Dit gebouw is ontworpen om een energieprestatie te verkrijgen met een zeer lage energiestandaard. Opdrachten van het ontwerpbureau in speciale technieken: Envelop: Realisatie van een dynamische simulatie om de […]
Van der Valk Hotel – Arlon
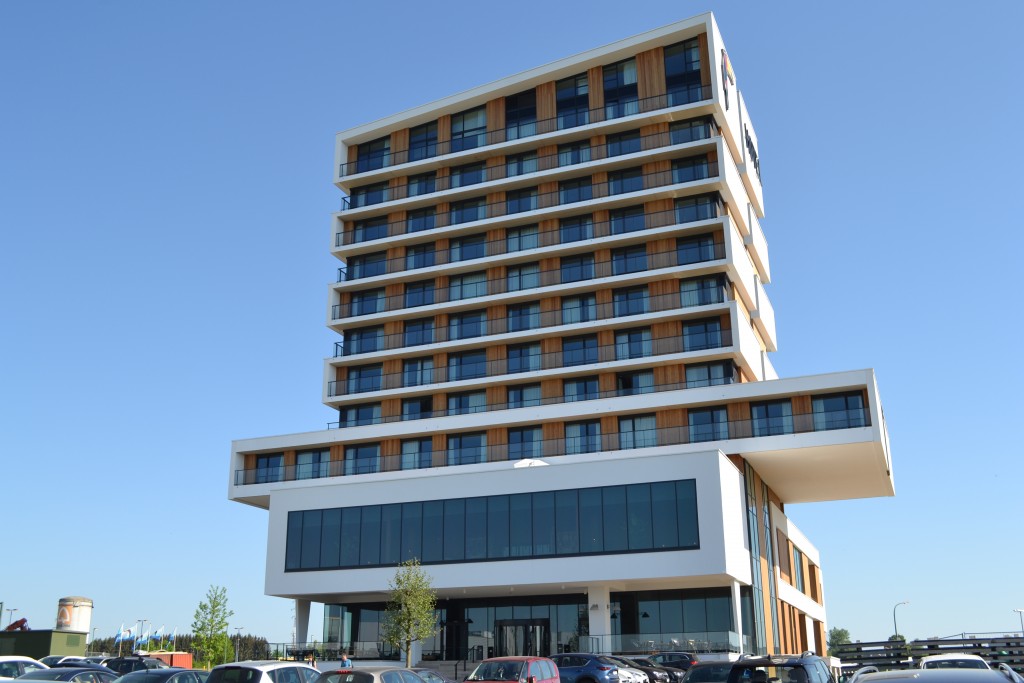
Construction of a 4 star hotel with a capacity of 116 rooms. The first 2 levels of the hotel (ground floor and level +1) are dedicated to reception rooms, a restaurant, kitchen, etc., configured around the main entrance hall. The +2 level has a presidential suite and a wellness suite. The upper floors (from level […]
Olieslagers – Woluwé Saint Pierre
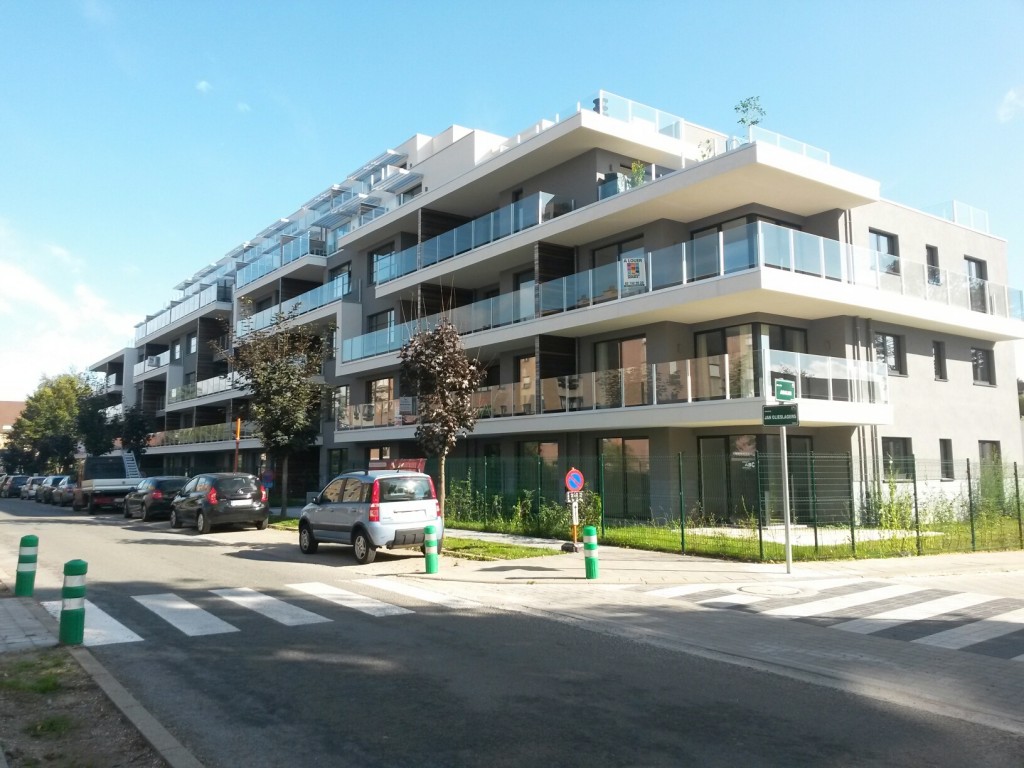
Construction of a low energy crèche for 24 children, a block of 14 houses, consisting of a ground floor, 2 two upper floors and a basement in 9 of these, and a 53 apartment building with 2 basements, a ground floor and 5 upper floors The main installations are allocated according to the constituent elements of the […]
Ilôt Dauphin – Charleroi
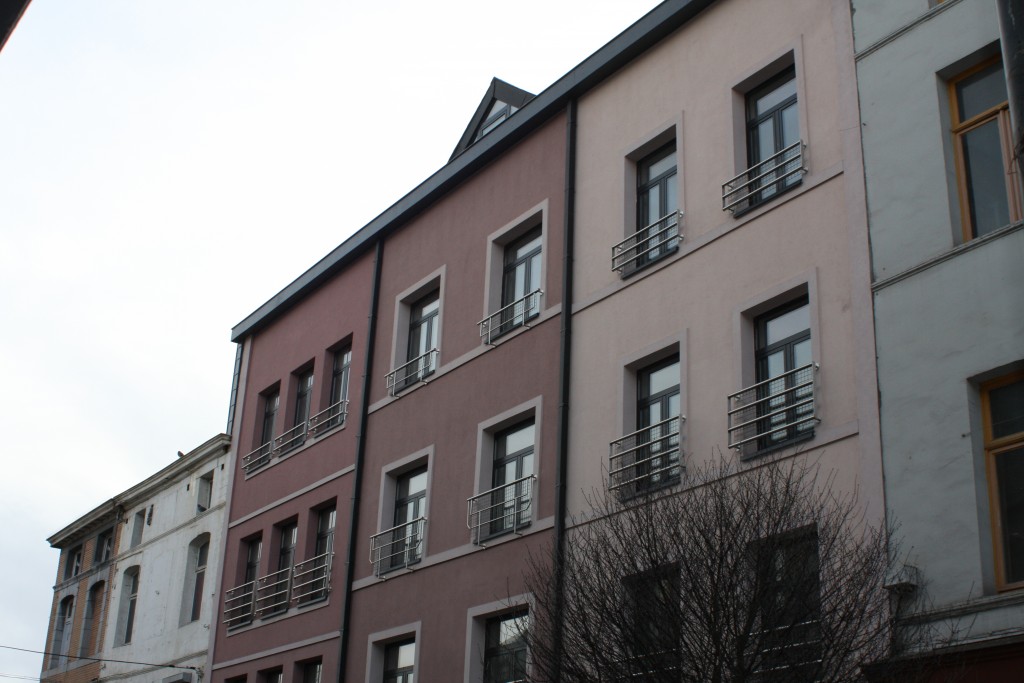
Urban renewal project in town center of Charleroi is aiming to revitalize the area and promote social mixity. Social housing building, housing for middle income people and commercial areas. renewal of four buildings with 3 or 4 floors above the ground; development of an area inside the block participating to inhabitants social life; development of […]
Boomerang – Brussel
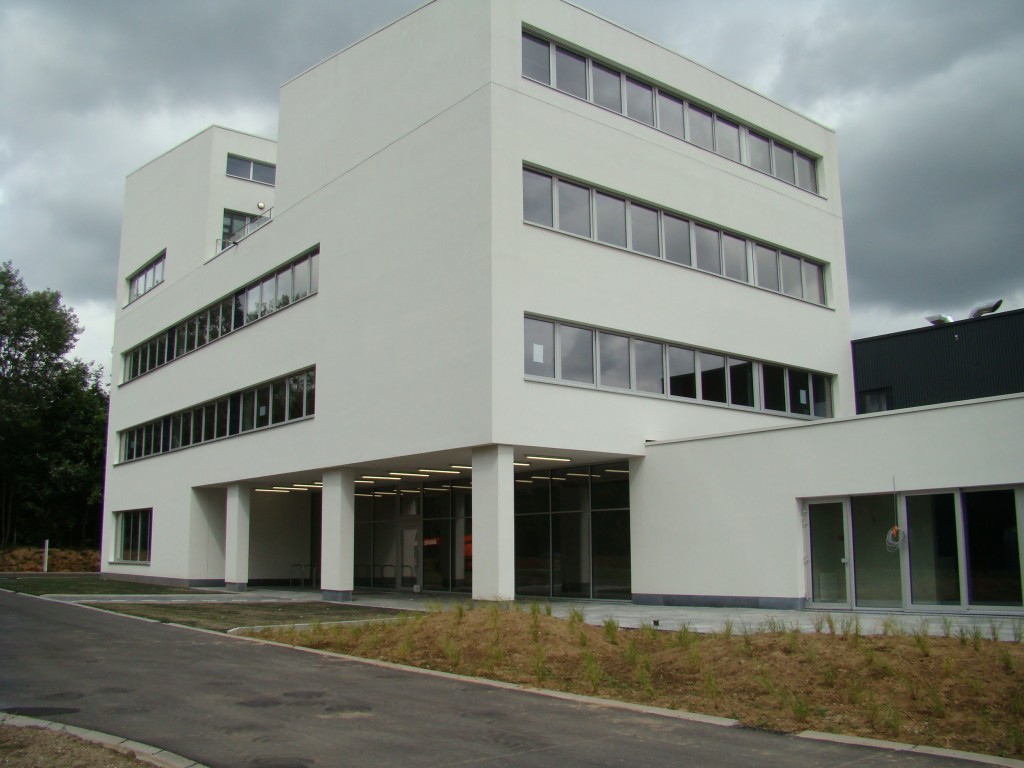
Dit project is gelegen in Sint-Pieters-Woluwe. Het bestaat uit de realisatie van een aantal kantoren, een stapelplaats en een cateringruimte voor het bedrijfspersonneel. Het project is het onderwerp van een grondige studie geweest om de passieve standaard voor de kantoren en de lage-energie standaard voor de opslagruimte ontmoet. Naast de optimale prestatie van de gebouwenvelop, […]
Boomerang – Brussels
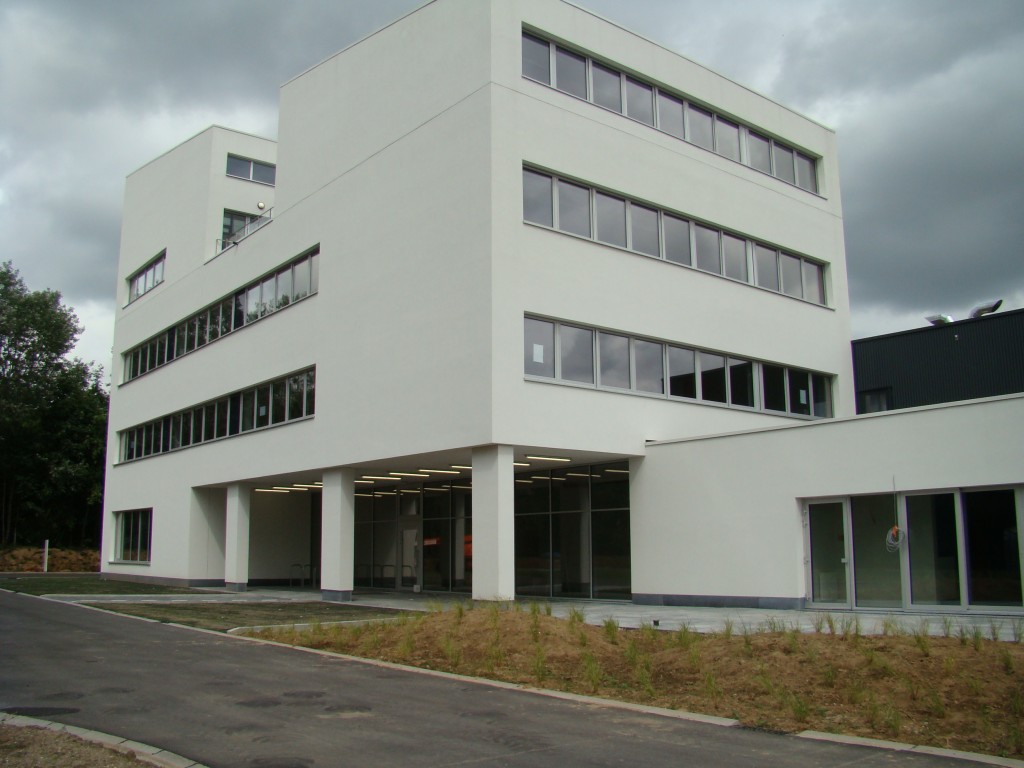
This project is in Woluwe-Saint-Pierre. Il consists in the realization of a block of offices, a warehouse, and a catering space for the company personnel. The project has been subject of an in-depth study aiming to achieve the passive standard for the office area while the warehouse will respond to low-energy standard. Added to optimal […]
AG insurance – Charleroi
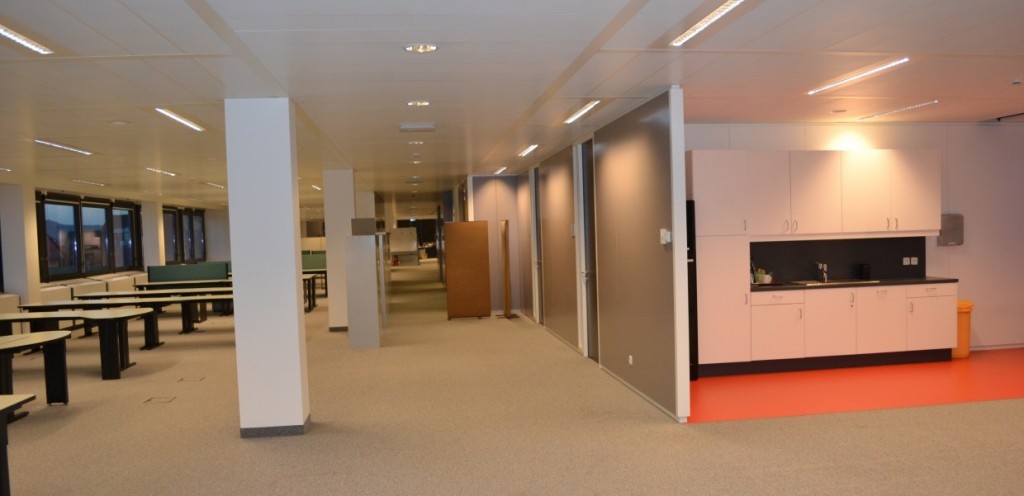
Renovation of the AG Insurance Building being composed of 11 floors mainly consisting in offices except the car park in the basement, technical rooms and a cafeteria. The building concerned by the works is to stay occupied, so the works will be conducted in several phases: Renovation of the floors 5 to 7 Renovation of […]
AG INSURANCE – CHARLEROI
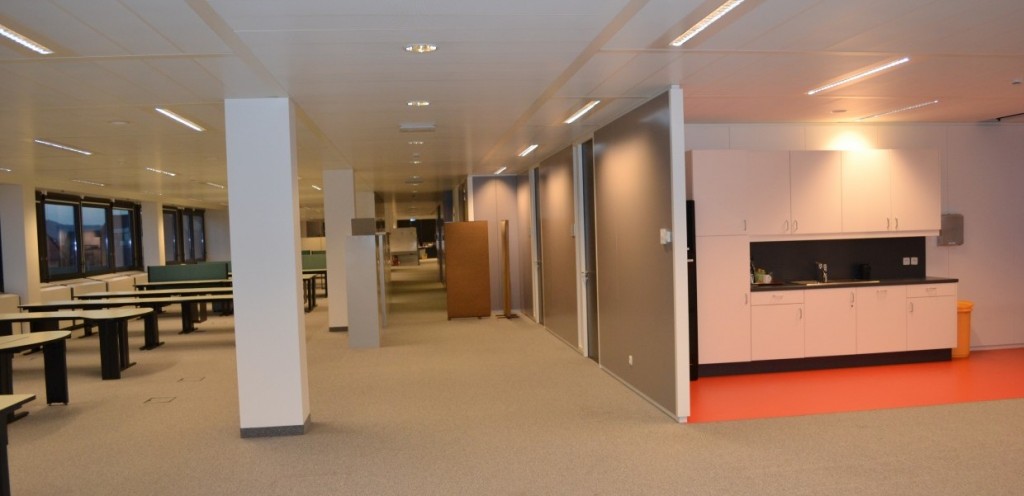
Renovatie van het AG Insurance gebouw, bestaande uit 11 verdiepingen, voornamelijk bestaande uit kantoren met uitzondering van de ondergrondse parkeergarage, technische ruimten en een cafetaria. Aangezien het gebouw in gebruik bleef tijdens de renovatie, werden de werken in verschillende fazen uitgevoerd. Renovatie van de 5e t.e.m. 7e verdieping. Renovatie de 2e t.e.m. 4e verdieping met […]
IFAPME Mons
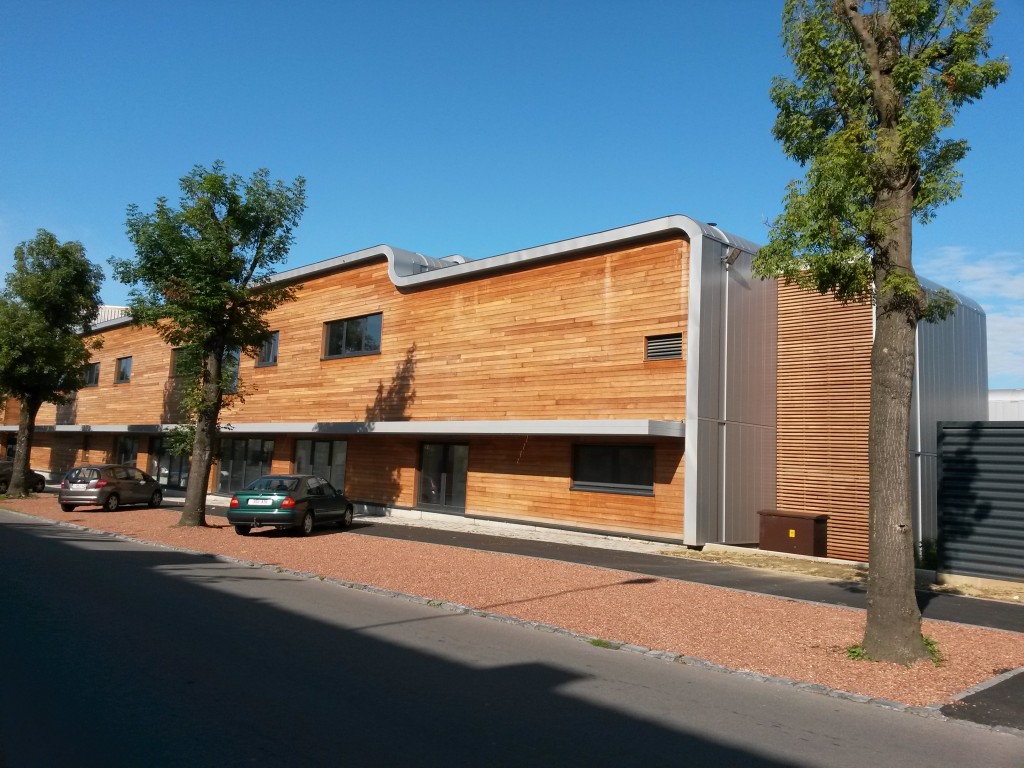
Het betreft een gebouwenpark voor de verschillende opleidingen. De gebouwen werden volgende de lage energie-regelgeving opgetrokken Het hoofdgebouw heeft echter een vleugel die volgens de passieve standaard is gebouwd. Het hoofdgebouw omvat de administratieve kantoren; de opleidingslokalen; de restauratiezalen, slagerij, bakkerij, verzorging, kapper, schoonheidssalon, verkoop en bloemen; de sanitaire ruimtes; de technische lokalen; een klasvleugel […]