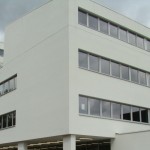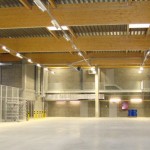This project is in Woluwe-Saint-Pierre. Il consists in the realization of a block of offices, a warehouse, and a catering space for the company personnel.
The project has been subject of an in-depth study aiming to achieve the passive standard for the office area while the warehouse will respond to low-energy standard.
Added to optimal performance of the building envelope, the following renewable energy systems are incorporated into the project:
- Geothermal heat pump
- Thermal solar panels
- Photovoltaic panels
Energy performance characteristics:
Units
- Office and services
- Restaurant
- Storage hall
Requested requirements offices-services
- < E 90
- < K 45
Achieved requested offices-services
- E 41
- K 18
Sealing test (NBN EN 13829)
- 0.55 renewal
Annual heating needs
- 14 kw/m2.a
Bureau of study’s appointments:
HVAC:
Heating by geothermal heat pump and condensing boiler, domestic hot water heating by thermal solar panels, office cooling and heating using active false improving the building inertia, double flow ventilation with energy recovery.
Sanitary:
Sanitary installation, rainwater recovery and treatment, hot and cold-water supply, wastewater drainage, sanitary appliances.
Electricity:
Strong and weak electrical flow study. Very high efficiency lighting and low luminance, diming, and low electromotive forces.
Fire detection, intrusion detection, cameras surveillance, access control and so on…
Owner
Boomerang Core Company
Architect
Jean-Michel DE HAAN
Contractor
Democo
Cost
5,250,000 €
End of works: 2013
Surface
3,000 m²

