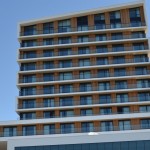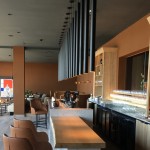Construction of a 4 star hotel with a capacity of 116 rooms.
The first 2 levels of the hotel (ground floor and level +1) are dedicated to reception rooms, a restaurant, kitchen, etc., configured around the main entrance hall. The +2 level has a presidential suite and a wellness suite. The upper floors (from level +3 to level +11) are dedicated to hotel rooms of different grades. The top level (+12) consists mainly of a technical area and bedrooms. Finally, the basement consists of the indoor swimming pool, the fitness zone, service areas, and technical areas.
Design office missions:
- HVAC: presence of a double flow ventilation unit, with high performance heat recovery, heating by VRV [variable refrigerant volume] with heat recovery, regulation with optimiser.
- Sanitary: hot and cold water supply, sanitary equipment, drainage, evacuations, over-pressures for sanitary and fire protection installations. Superior quality equipment specifically adapted to the Van Der Valk chain standards, while maintaining a low level of water consumption.
- Electricity: high voltage cabin: 2*1000 KVA with transformer for Tesla recharges; high performance soft lighting for the bedrooms and high performance low luminance for the shared areas, adapted lighting control with presence sensors in locations with intermittent use.
- Lifts: two 630 kg lifts with machinery located within the shaft, compliant for people with reduced mobility, as well as a service lift.
- Energy performance: the building has a K28 value for a K limit value of K35.
Owner
Van der Valk Hotel
Architect
Bureau SL+
Contractor
CIT Blaton
Cost
14,000,000 €
End of works: 2017
Surface
9,700 m²

